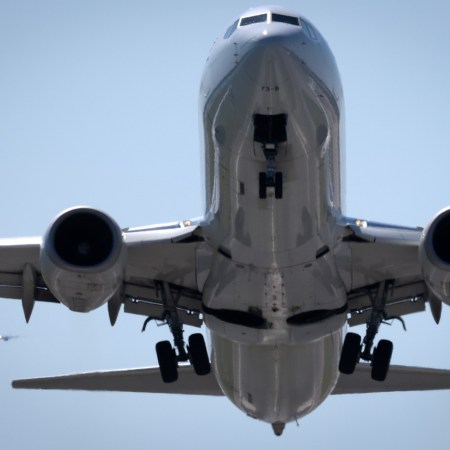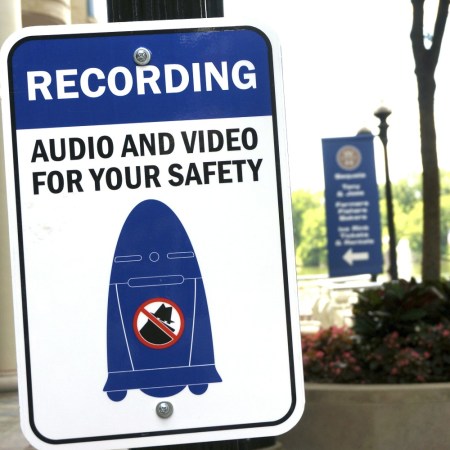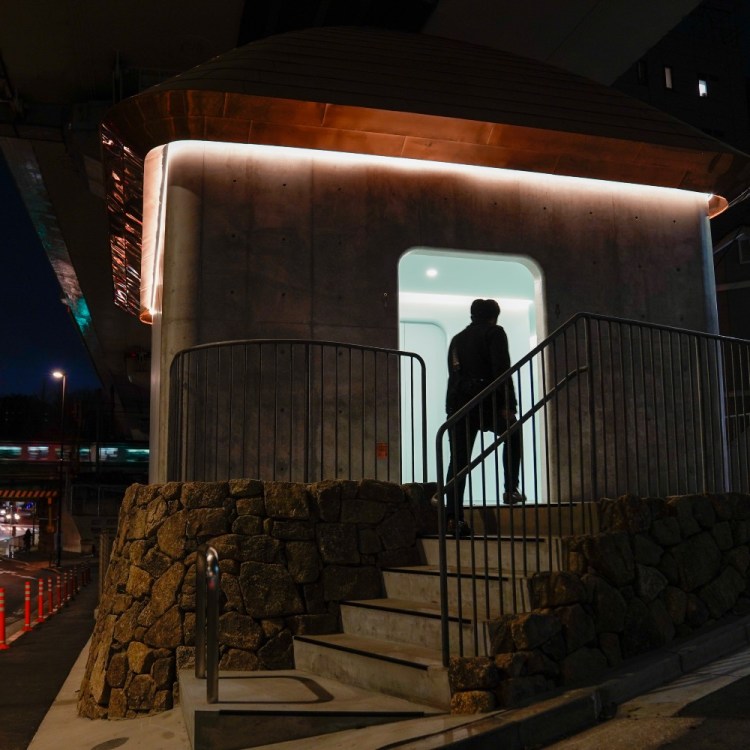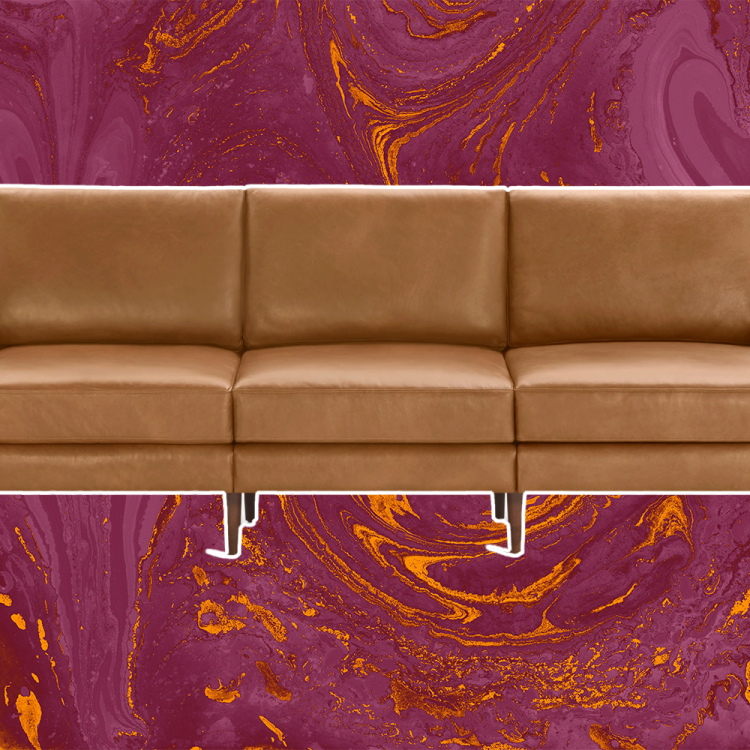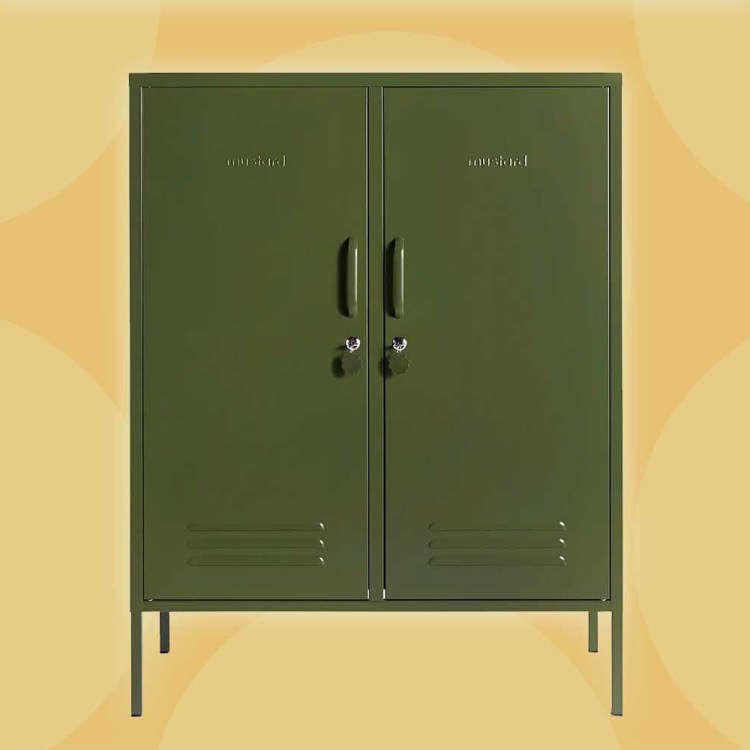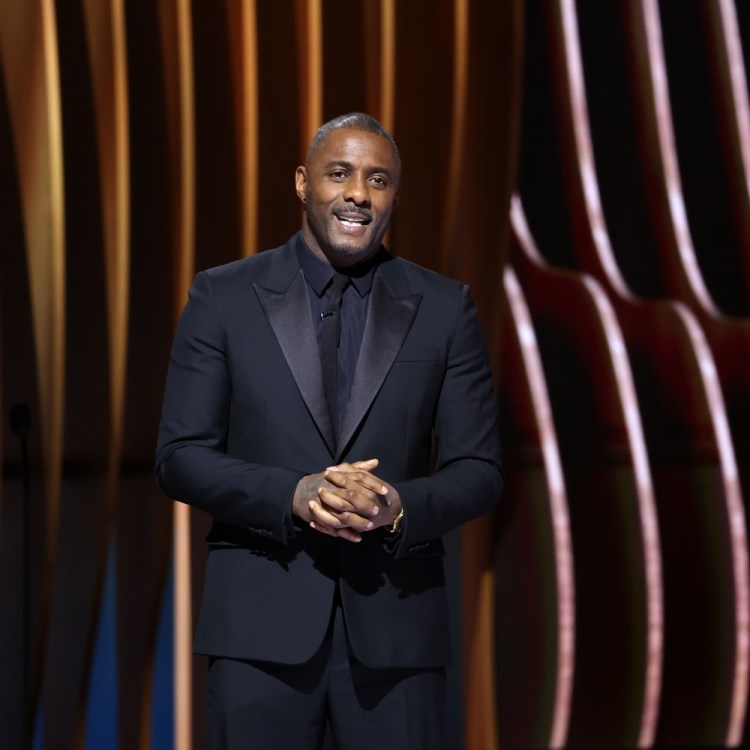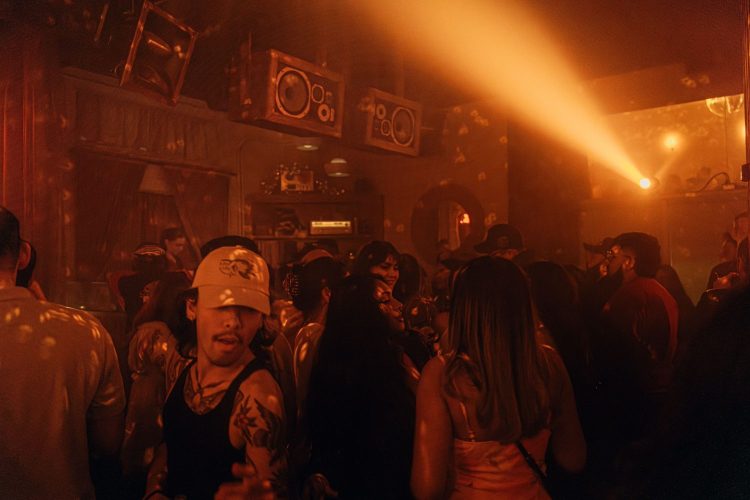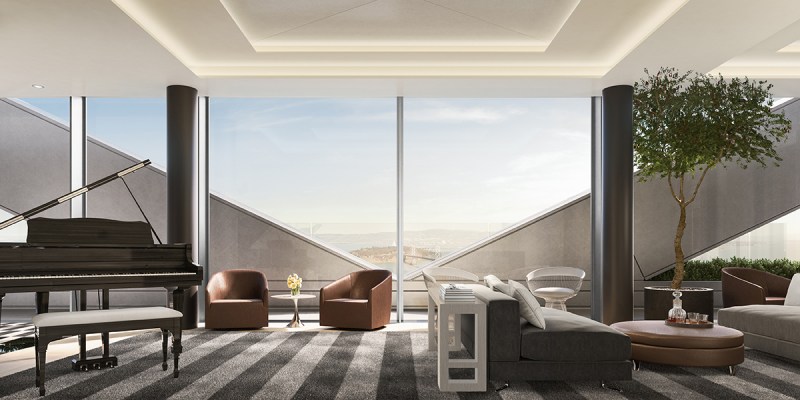
San Francisco’s tallest building hasn’t even been completed yet, but interested buyers can still get their hands on its crown jewel: the penthouse. The 70-story building, 181 Fremont, will include 53 floors—and 435,000 square feet—of commercial space, as well as 17 floors and 67 residential units from the top down. Also, it will be linked to the future Transbay Transit Center via skybridge, allowing its tenants easy access to 11 transportation lines, as well as a 5.4-acre elevated park.
Composed by award-winning interior designer Orlando Diaz-Azcuy, the 6,941 square-foot penthouse apartment stretches the entire floor, and includes five bedrooms, six bathrooms, and a den. The master bedroom has north and west views of the city’s downtown and has a corner entertainment cabinet, two walk-in closets, a separate study, and dual master baths. Also included in the apartment is a library with a fireplace and a kitchen and dining area.
Building amenities include a private residential lobby/lounge, wraparound observation terrace, a fitness center and yoga room, a second distinctive lounge, a library, catering kitchen, and conference room.
According to Business Insider, the apartment is now on the market for $42 million. Take a visual tour of the penthouse below.
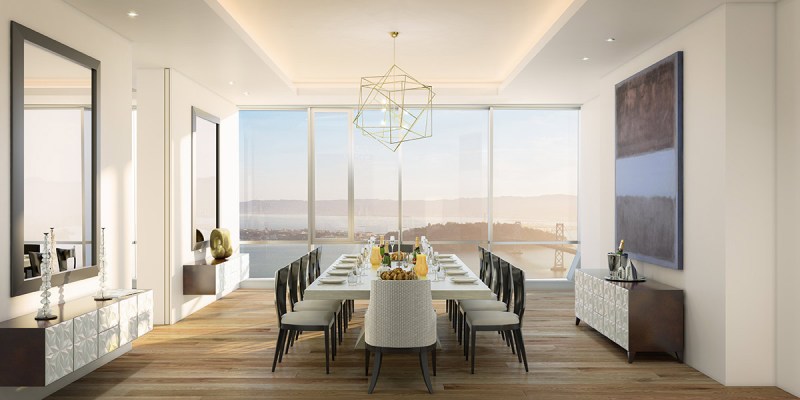
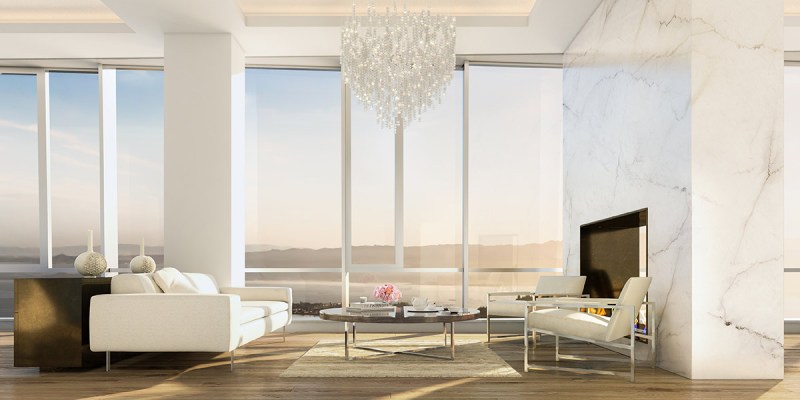
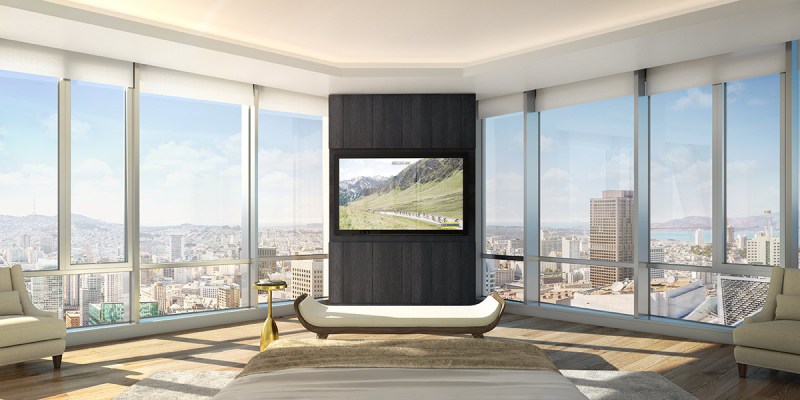
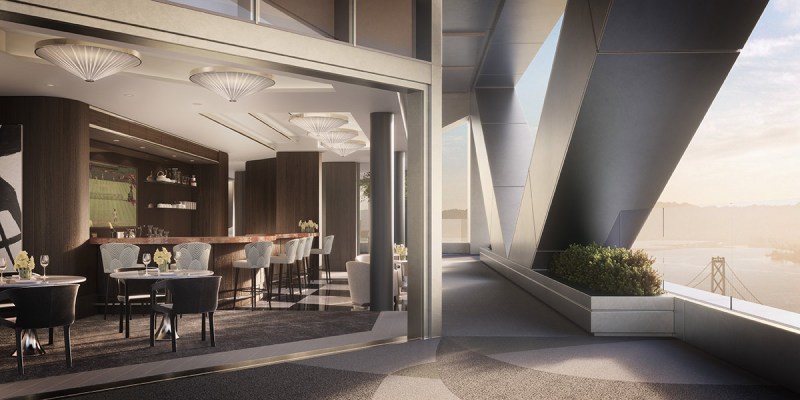
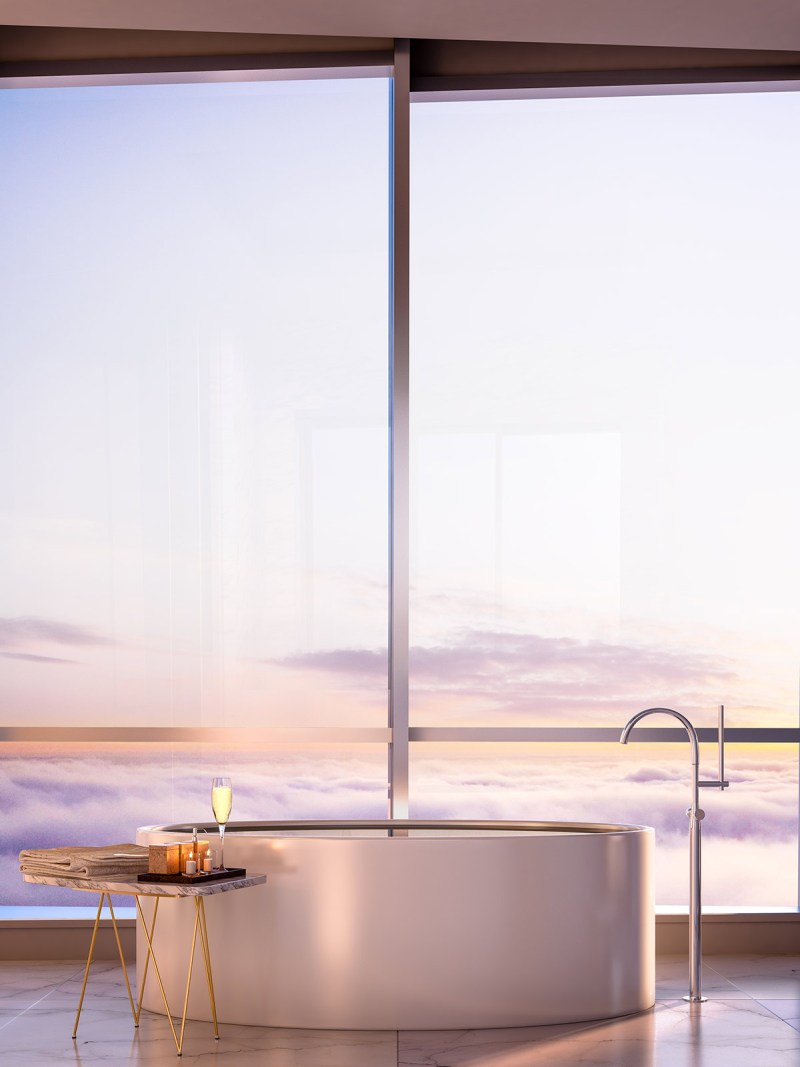
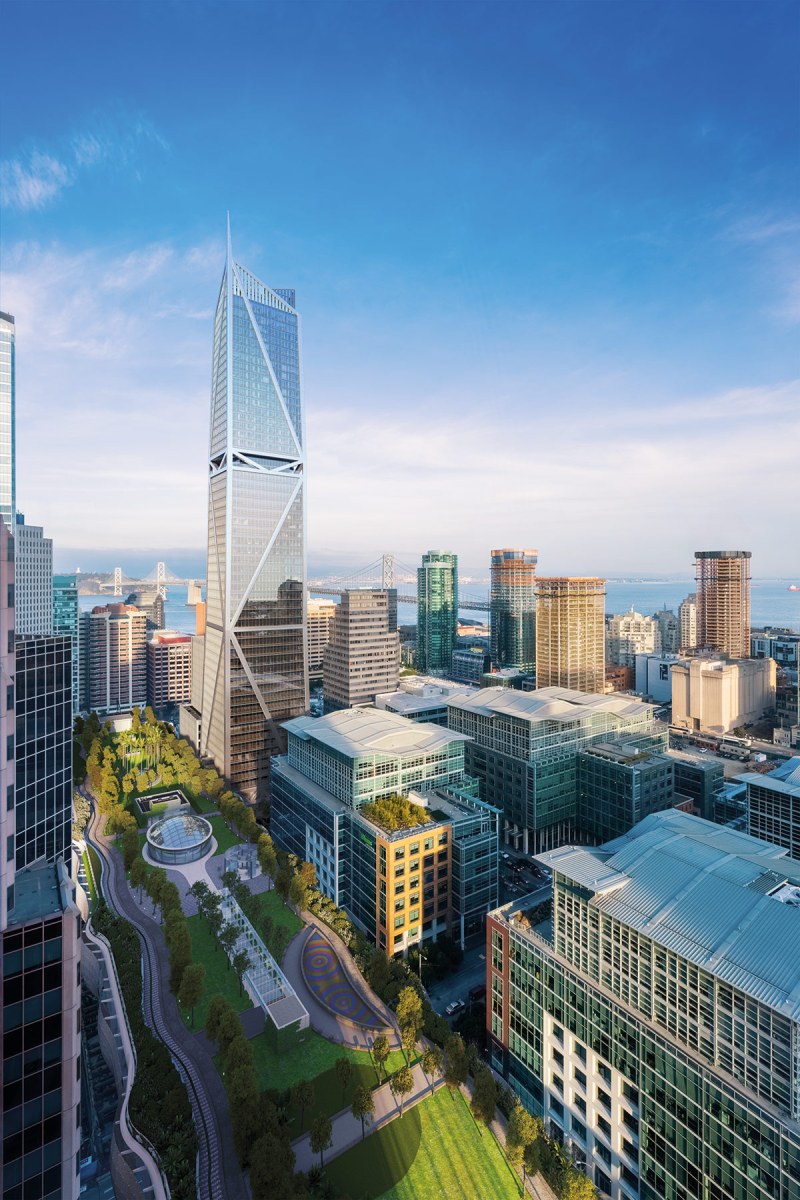
—RealClearLife
This article was featured in the InsideHook newsletter. Sign up now.

