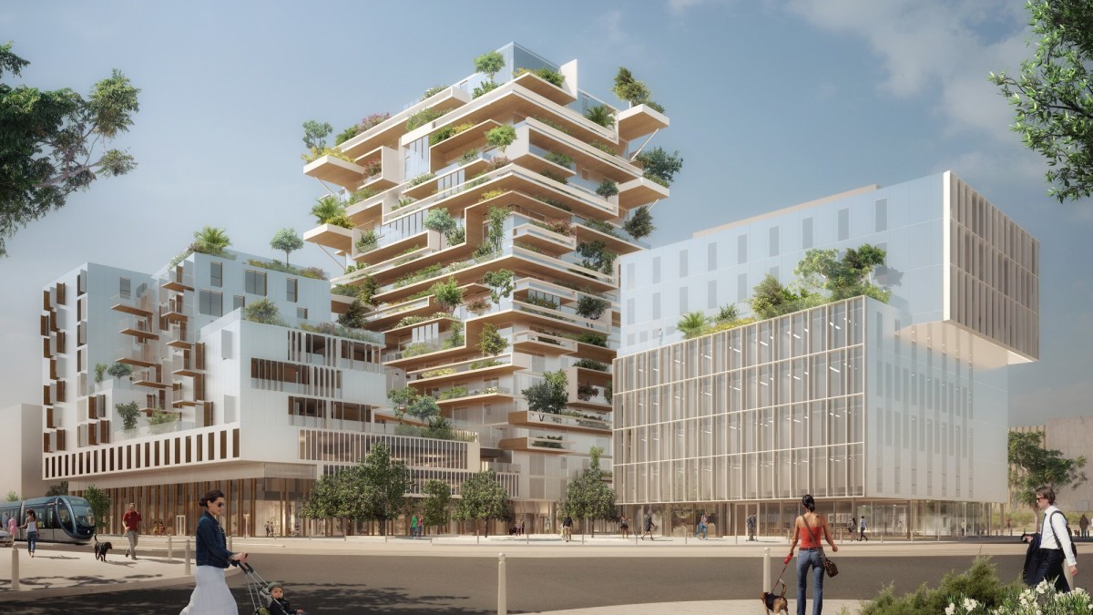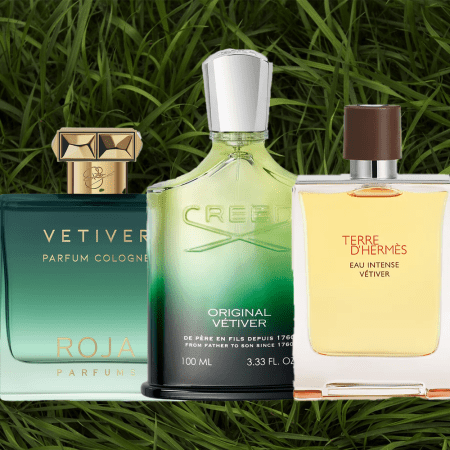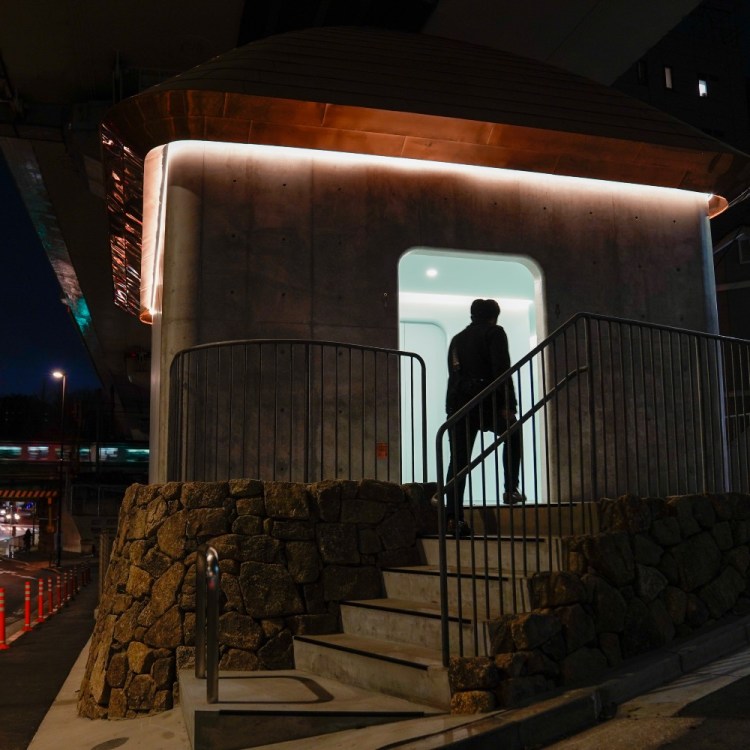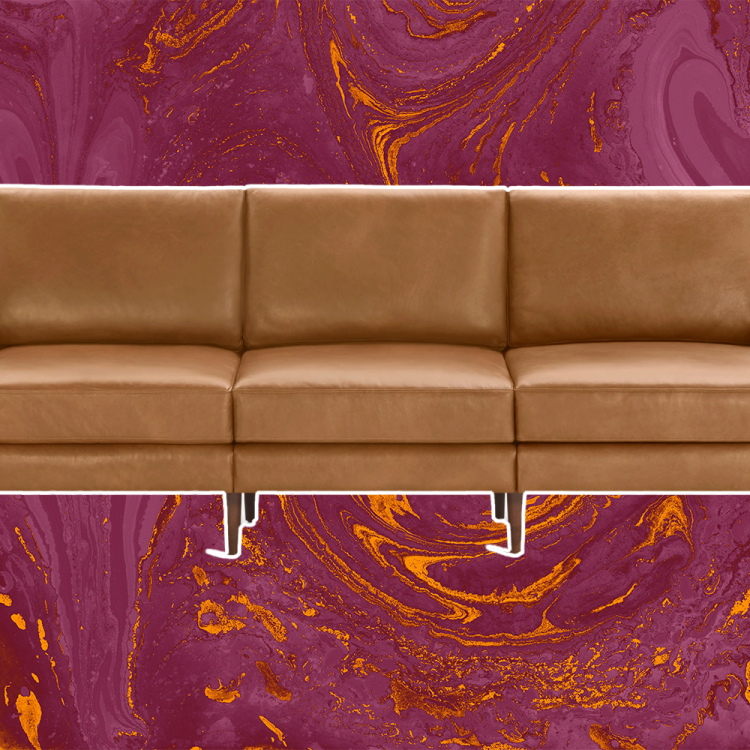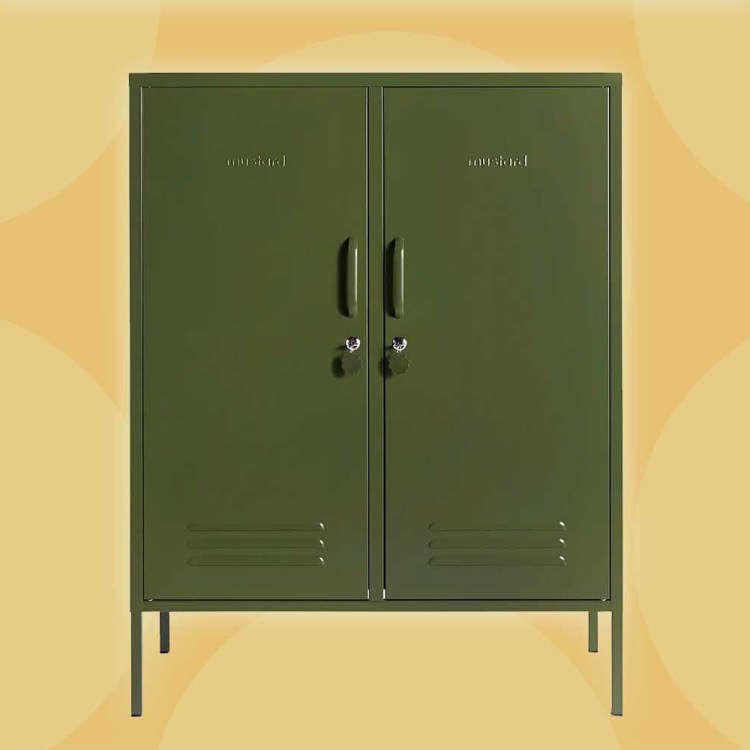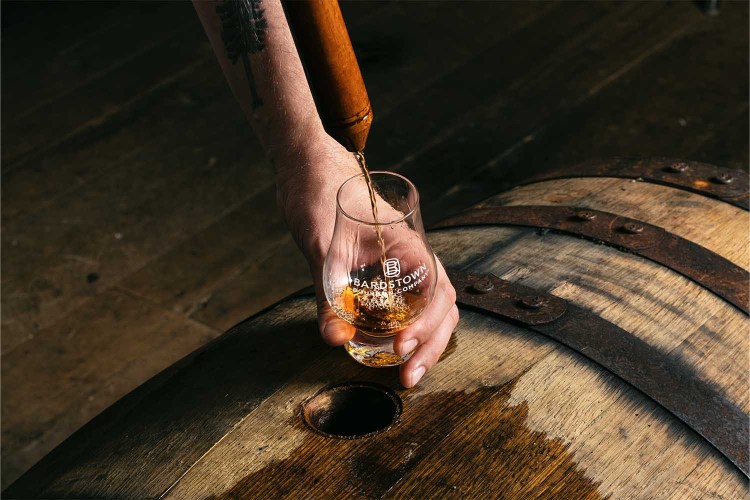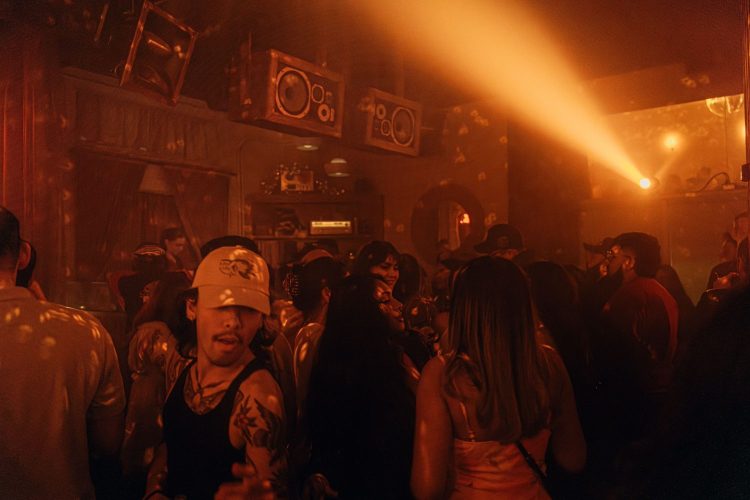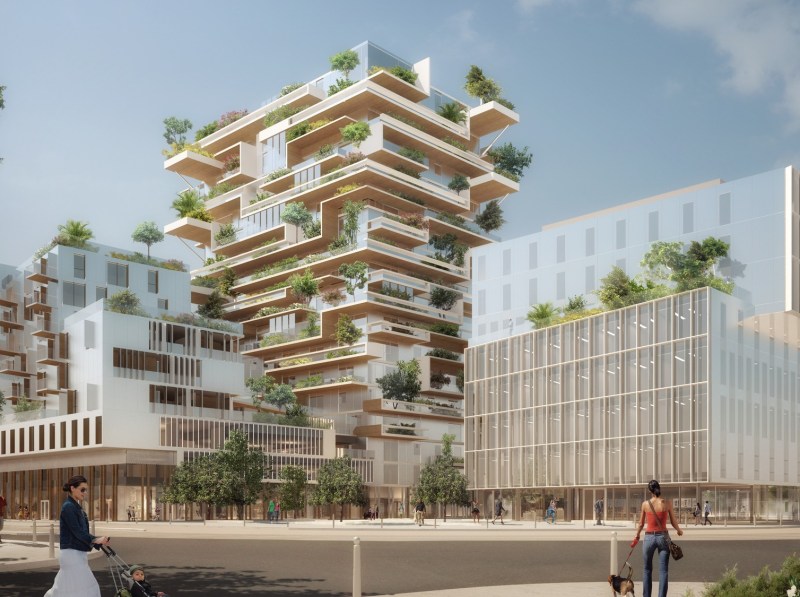
The world’s tallest timber-framed structure is set to be built in Bourdeaux, France. Jean-Paul Vigiuer’s design was selected for a planned mixed-use complex, winning a contract worth 51 million euros. The French firm beat out major contenders, including Sou Fujimoto, to take the project comprised of 82 apartments and offices as well.
The 182,987-square-foot project is made up three timber structures set across three city blocks. One of these will be an 18-story residential tower, which will be the tallest of its kind once completed. It features a wild roof and deciduous trees planted around its exterior. Perhaps the design was inspired by recently completed towers with integrated foliage in Milan–the two look remarkably similar. The other two buildings in Jean-Paul Vigiuer’s winning design are a nine-story apartment building with parking and a seven-story office building.
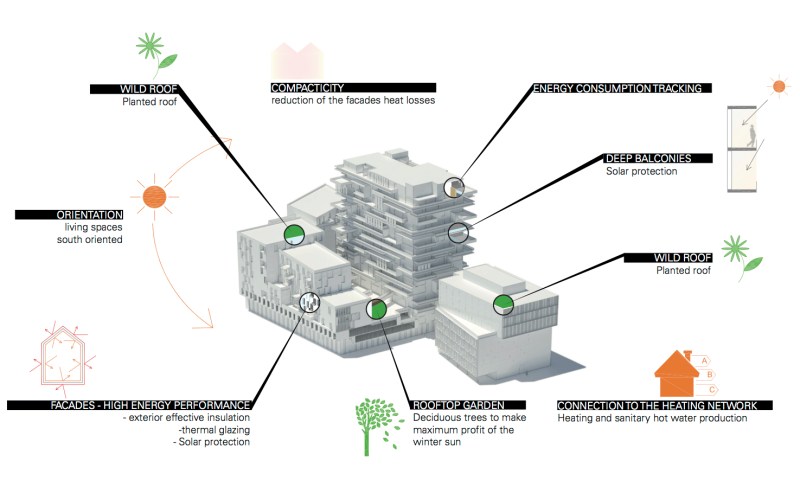
Part of a recent effort to develop Bourdeaux’s Saint-Jean Beclier district, the project–called Hyperion (not to be confused with “Hyperions,” another design in India)–is one of 50,00 new housing units planned for the city. The development is centered around an extension of the local transportation system, looking to revitalize the Begles and Villeanave neighborhoods. Bourdeaux is eager to transform itself into a luxury tourist destination like Cannes and Nice to the south. The city recently opened a wine museum, as a nod to the region’s esteemed viticulture industry.
Construction on Jean-Paul Vigiuer’s project is set to begin in 2017. By 2019, when it is expected to be completed, Hyperion will likely be a benchmark in terms of its environmental design. Laid out for highest energy efficiency, each floor in the residential tower will have five or six apartments, with the larger ones set into the corners. Six duplex units will comprise the tower’s top levels. In addition to being southern-oriented for optimal sun exposure, all apartments’ wooden walls are designed to be easily expanded or contracted. The tower’s frame is composed of cross-laminated timber (CLT), which is engineered to be stronger than traditional timber, with a core center for stairs and elevator shafts. Learn more about Hyperion and Jean-Paul Vigiuer here.
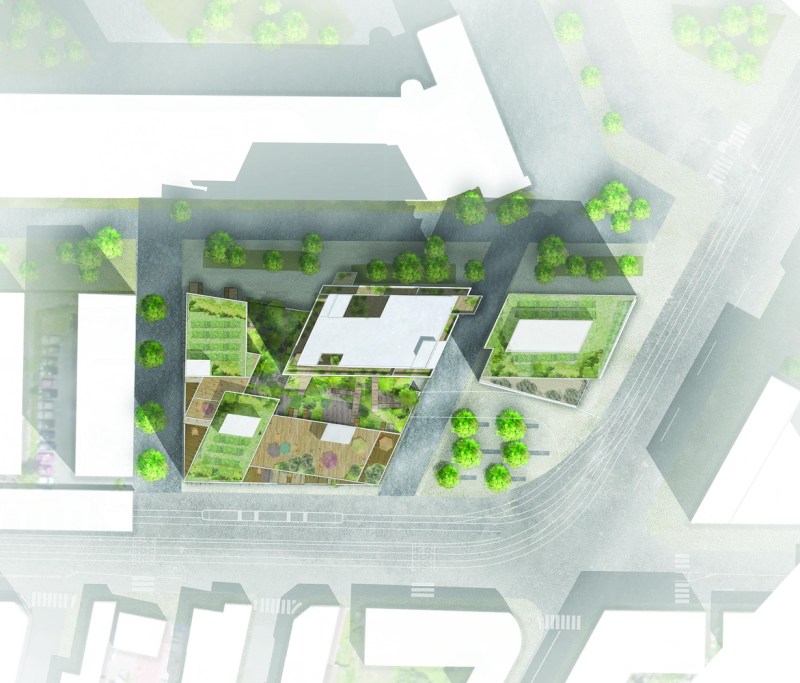
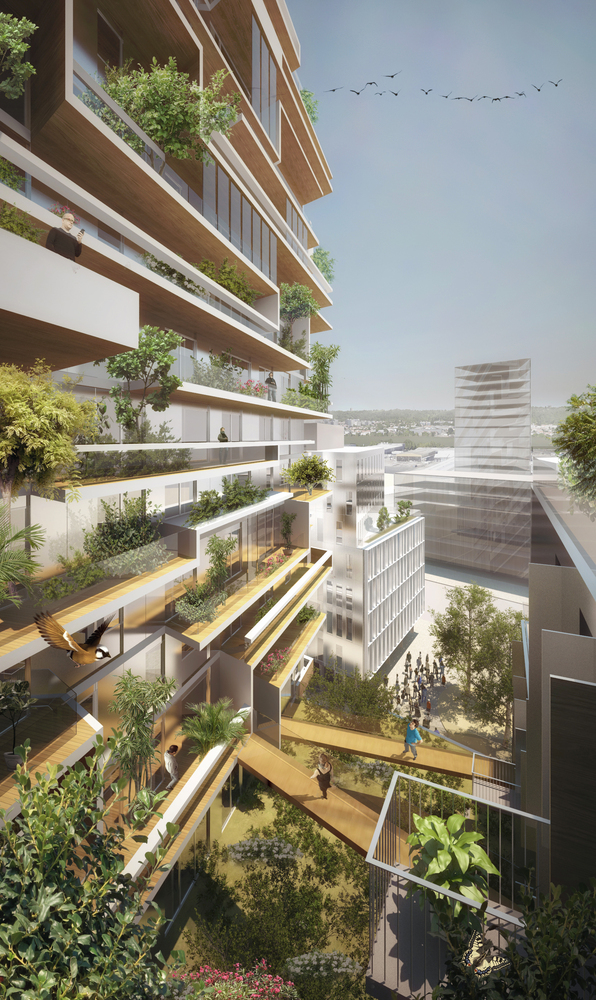
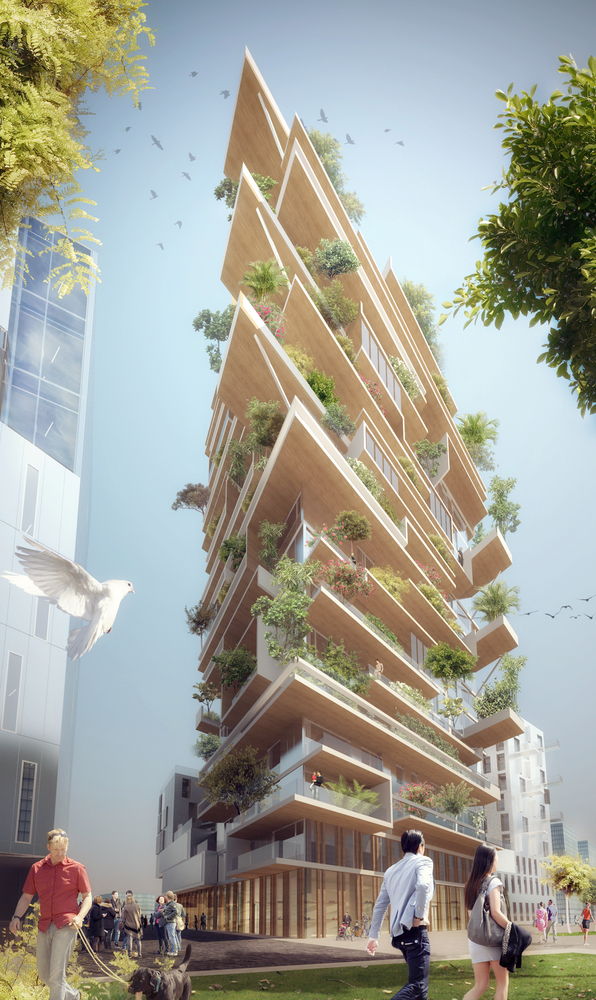
This article was featured in the InsideHook newsletter. Sign up now.
